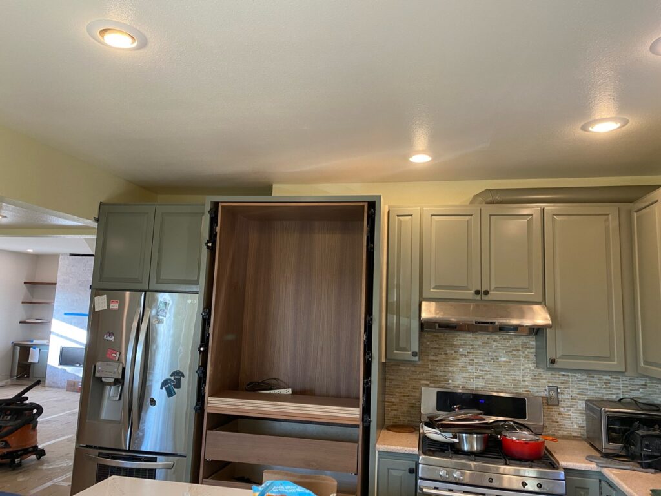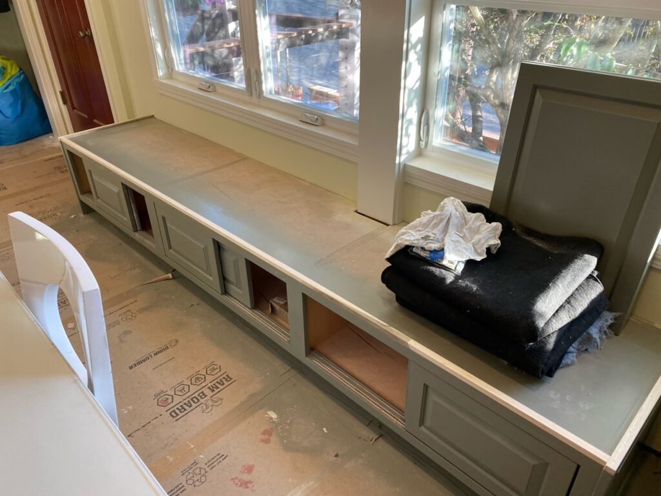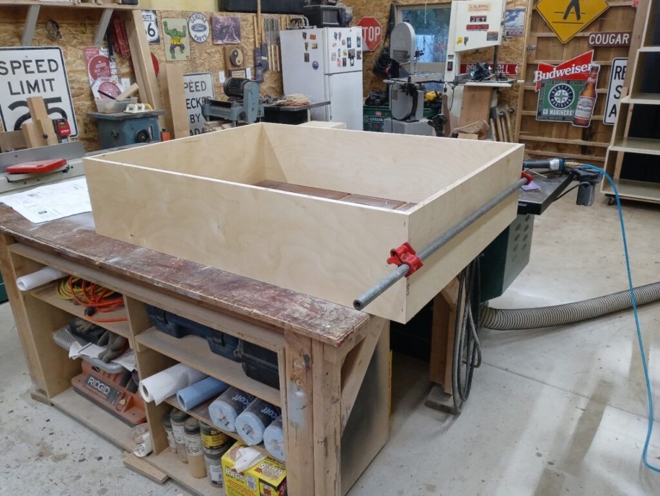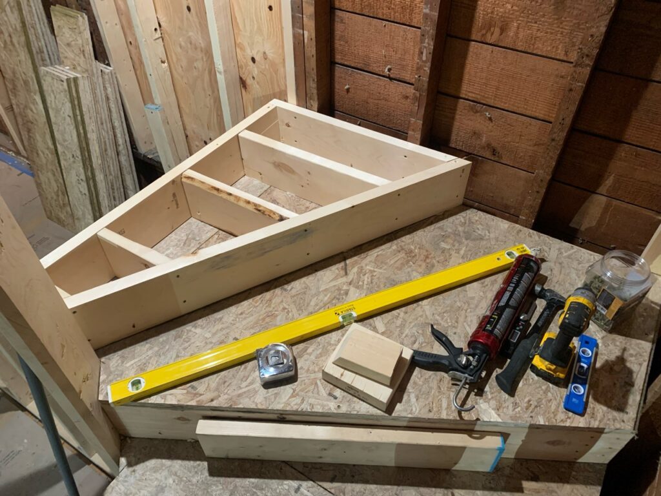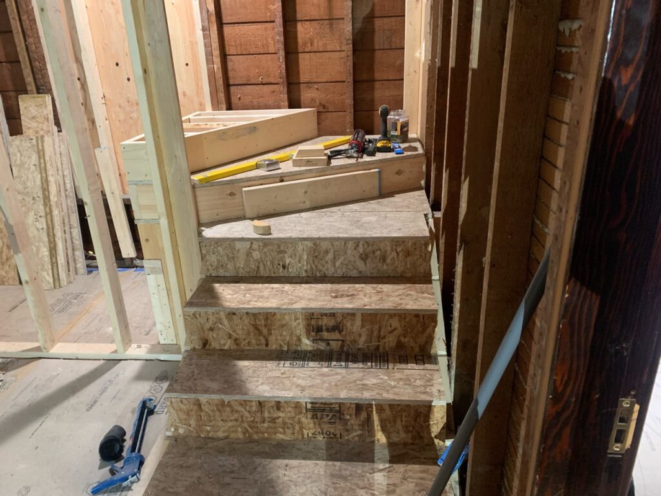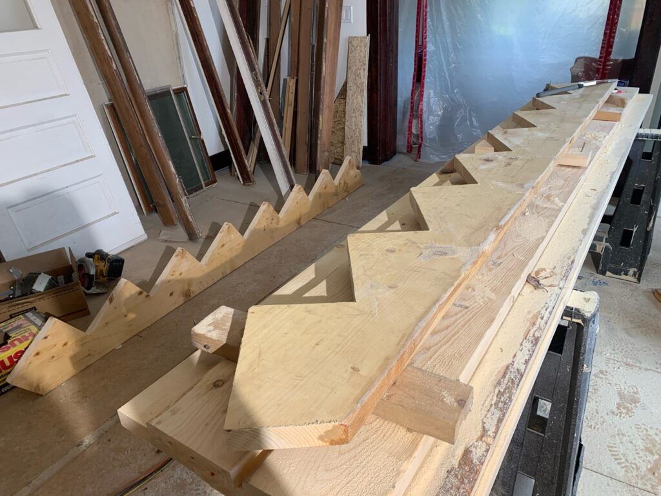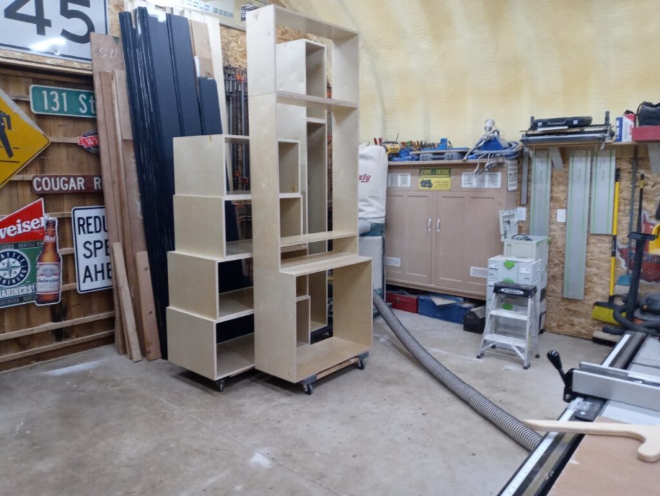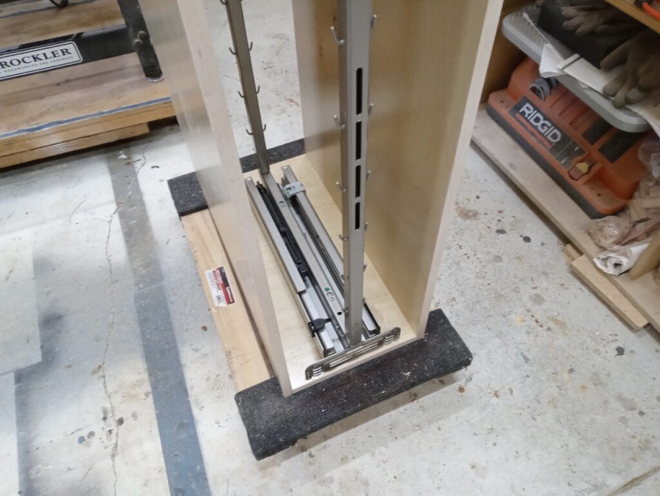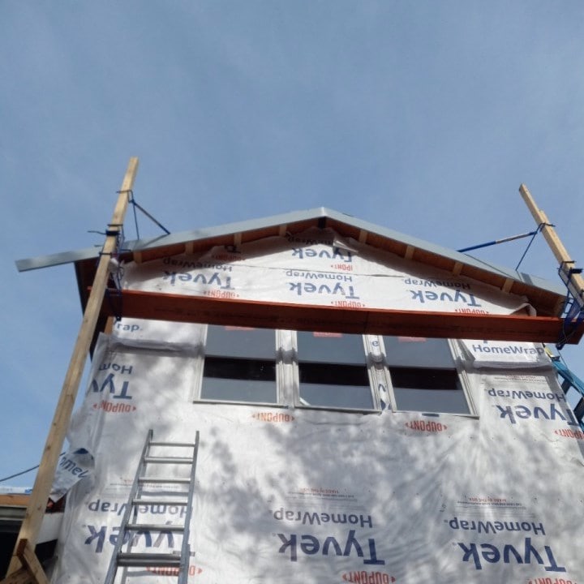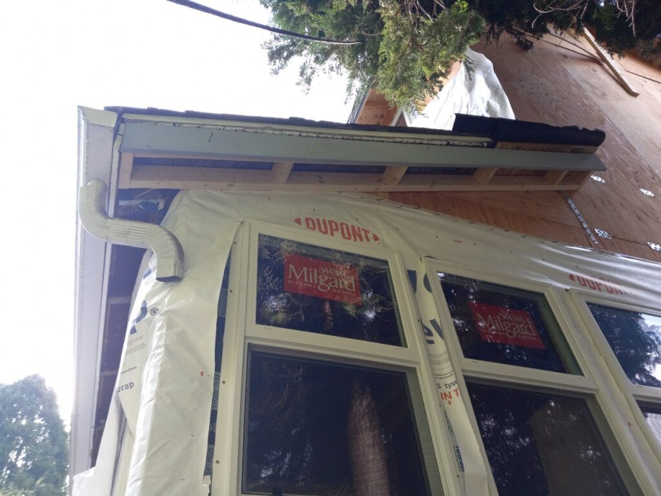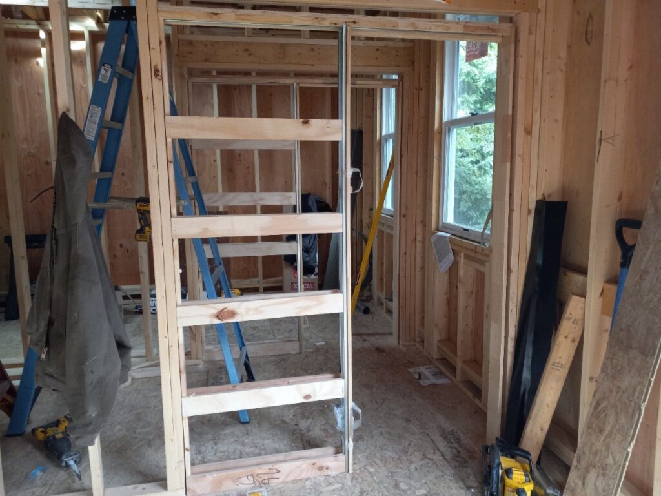Today we’re going to look at how remodeling a house is a layered process. Understanding how this works is essential to scheduling. Properly done, the remodel becomes a well executed dance, with the right pieces and teams arriving at the jobsite at the right times, and the layers building upon work already done.
Up North at the Meridian Ave house, we are adding a second story addition, kitchen remodel and roof/siding installation. The interior of the house has been brought down to the 2x4 studs so we have complete access to the insides of the walls. Our production manager Paul has been reviewing the master plan with the plumbers, electricians, HVAC and drywallers this week, so that there will be no unpleasant surprises or backtracking later on in the build.
The installations of water, power, heat/cooling and drywall are done in this particular order for several practical reasons.
First plumbing is installed, which is a more rigid system and needs to interface perfectly with very particular locations throughout the house. This needs to be absolutely water tight and ready to last the life of the house.
Next the electricians run wiring from breaker panels to switches to lights and outlets. Wiring is smaller and more forgiving for the install, but needs to have been planned well for the way the house and rooms will be used.
Then the HVAC pros route the modern climate control system to every room in the house. Their task might require the most artistry, snaking a large but more flexible equipment elegantly from the central heat pump to everywhere in the house that needs it.
And lastly, once all these systems are installed and tested, the drywall crew enters the scene and fleshes out the skeleton, defining the rooms and giving everything a clean, smooth surface.
This week at the Meridian house, Rafeal installed and weatherproofed a skylight to let daylight into the closet. Then he installed a bathroom vent fan and ran ducting to keep the bathroom from steaming up. He and Javier used the roof jack at several points to cut joists and remove ceiling pitch. They also demo’d the east wall in the den to open up the room.
Chloe is framing the winding stairway up to the top floor, installing treads and risers, cutting and installing stringers and notched stiffeners and building the upper stairway landing. We’ll be able to walk up and down the stairs soon, which will be a big step forward.
At 13th Ave W, the kitchen is taking shape and the pantry cabinetry has arrived. We’re making the necessary modifications for plumbing, electrical and appliances so that all the pieces snap together. Jeremy has been fitting bases for the cabinets and is custom cutting and installing “filler strips” - framing between cabinet sections and appliances. Marcello patched a damaged area in preparation for a fresh floor that will be installed once the cabinetry is done. The accordion doors were delivered to the paint shop so they’ll be ready to install next week.
Down South at Orcas Street, the fire repair project is turning the corner and is beginning to look like a new modern build. We hauled off a great deal of construction debris to the transfer station and delivered plumbing and sink equipment to the house. Sample paint was test-applied and the client approved. Our new carpenter Paul and Ed transported freshly painted doors and siding from the paint shop and Paul pulled nails from the ceiling. Chloe swept in like a whirlwind of order, vacuuming and organizing the construction site back into respectability. And Bogdon stopped by to confirm the countertop templates fit so he’s ready to install in the coming week.
Follow along as we transform houses into dream homes.
